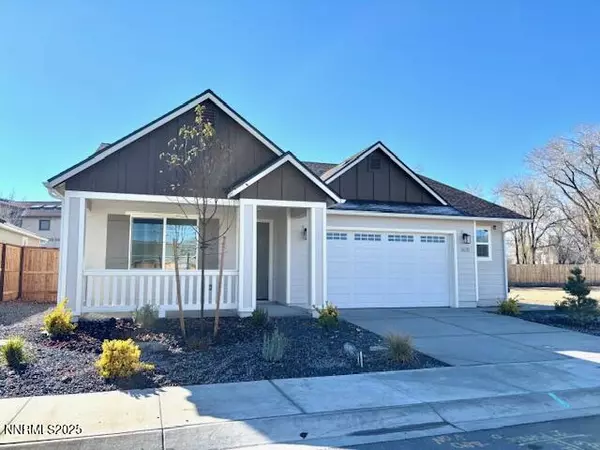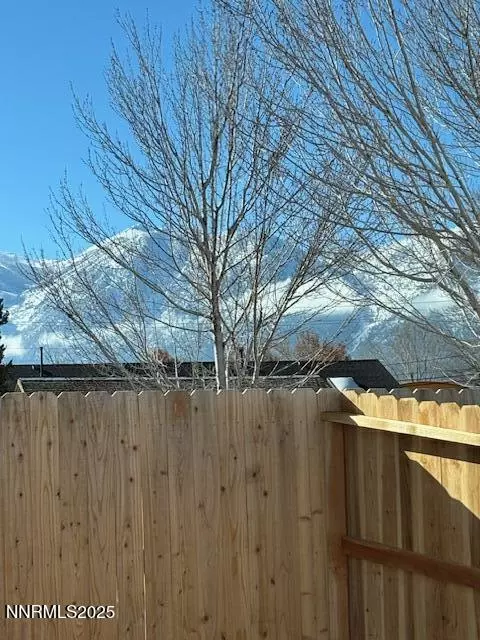
UPDATED:
Key Details
Property Type Single Family Home
Sub Type Single Family Residence
Listing Status Active
Purchase Type For Sale
Square Footage 2,045 sqft
Price per Sqft $364
Subdivision The Village At Monte Vista Ii & Iii
MLS Listing ID 250058516
Bedrooms 3
Full Baths 2
HOA Fees $37/mo
Year Built 2025
Annual Tax Amount $6,500
Lot Size 8,360 Sqft
Acres 0.19
Lot Dimensions 0.19
Property Sub-Type Single Family Residence
Property Description
Location
State NV
County Douglas
Community The Village At Monte Vista Ii & Iii
Area The Village At Monte Vista Ii & Iii
Zoning SFH
Direction US Hwy 395 to Santa Anita to Delta Downs Dr
Rooms
Family Room None
Other Rooms Office Den
Master Bedroom Double Sinks, On Main Floor, Shower Stall, Walk-In Closet(s) 2
Dining Room Family Room Combination
Kitchen Built-In Dishwasher
Interior
Interior Features High Ceilings, Kitchen Island, Pantry, Primary Downstairs, Smart Thermostat, Walk-In Closet(s)
Heating Forced Air, Natural Gas
Cooling Central Air, Refrigerated
Flooring Ceramic Tile
Fireplaces Number 1
Fireplaces Type Gas Log
Equipment Irrigation Equipment
Fireplace Yes
Appliance Gas Cooktop
Laundry Cabinets, In Unit, Laundry Area, Laundry Room, Sink, Washer Hookup
Exterior
Exterior Feature Barbecue Stubbed In
Parking Features Attached, Garage, Garage Door Opener
Garage Spaces 2.5
Pool None
Utilities Available Cable Available, Electricity Available, Electricity Connected, Internet Available, Natural Gas Available, Natural Gas Connected, Phone Available, Sewer Available, Sewer Connected, Water Available, Water Connected, Cellular Coverage, Centralized Data Panel, Underground Utilities, Water Meter Installed
View Y/N Yes
View Mountain(s), Trees/Woods
Roof Type Asphalt,Composition
Porch Patio
Total Parking Spaces 2
Garage Yes
Building
Lot Description Landscaped, Level, Sprinklers In Front
Story 1
Foundation Slab
Water Public
Structure Type Batts Insulation,Blown-In Insulation,Board & Batten Siding,Concrete,Frame,Glass,ICAT Recessed Lighting,Lap Siding,Shake Siding,Shingle Siding,Stone Veneer,Stucco,Wood Siding
New Construction Yes
Schools
Elementary Schools Minden
Middle Schools Carson Valley
High Schools Douglas
Others
Tax ID 1320-30-718-039
Acceptable Financing 1031 Exchange, Cash, Conventional, FHA, VA Loan
Listing Terms 1031 Exchange, Cash, Conventional, FHA, VA Loan
Special Listing Condition Standard
Learn More About LPT Realty

Jen Rosser
Broker Salesperson | License ID: NV BS.0145301, CA 01767283
Broker Salesperson License ID: NV BS.0145301, CA 01767283



