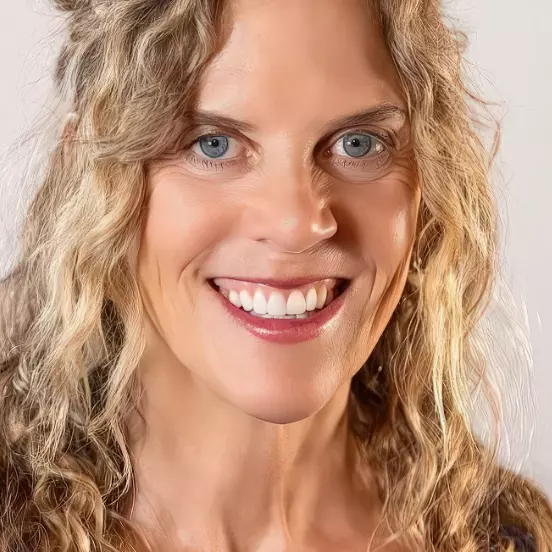
UPDATED:
Key Details
Property Type Single Family Home
Sub Type Single Family Residence
Listing Status Active
Purchase Type For Sale
Square Footage 7,158 sqft
Price per Sqft $1,515
MLS Listing ID 1018570
Bedrooms 6
Full Baths 6
Half Baths 1
HOA Y/N No
Year Built 2001
Annual Tax Amount $32,590
Lot Size 0.686 Acres
Acres 0.686
Property Sub-Type Single Family Residence
Property Description
Location
State NV
County Washoe
Area Millcreek
Rooms
Main Level Bedrooms 3
Interior
Interior Features Beamed Ceilings, Wet Bar, Granite Counters, High Ceilings, Kitchen Island, Marble Counters, Main Level Primary, Wine Cellar, Walk-In Closet(s), Mud Room, Walk-In Pantry
Heating Radiant, Hot Water, Radiant Floor
Flooring Partially Carpeted, Tile
Fireplaces Number 3
Fireplaces Type Three, Family Room, Gas, Gas Log, Primary Bedroom
Furnishings Unfurnished
Fireplace Yes
Appliance Dryer, Dishwasher, Disposal, Gas Oven, Gas Range, Refrigerator, Trash Compactor, Wine Refrigerator, Washer
Laundry Main Level, Upper Level
Exterior
Exterior Feature Fence, Heated Driveway
Parking Features Three Car Garage
Garage Spaces 3.0
Garage Description 3.0
Amenities Available Beach Rights, Clubhouse, Fitness Center, Pier, Pool, Tennis Court(s)
View Y/N Yes
View Mountain(s), Trees/Woods
Roof Type Composition
Garage true
Building
Lot Description Level
Faces South
Others
Tax ID 130-201-08
Security Features Security System,Closed Circuit Camera(s),Smoke Detector(s)
Acceptable Financing Cash, Conventional
Listing Terms Cash, Conventional
Virtual Tour https://www.tourfactory.com/idxr3182948
Learn More About LPT Realty

Jen Rosser
Broker Salesperson | License ID: NV BS.0145301, CA 01767283
Broker Salesperson License ID: NV BS.0145301, CA 01767283



