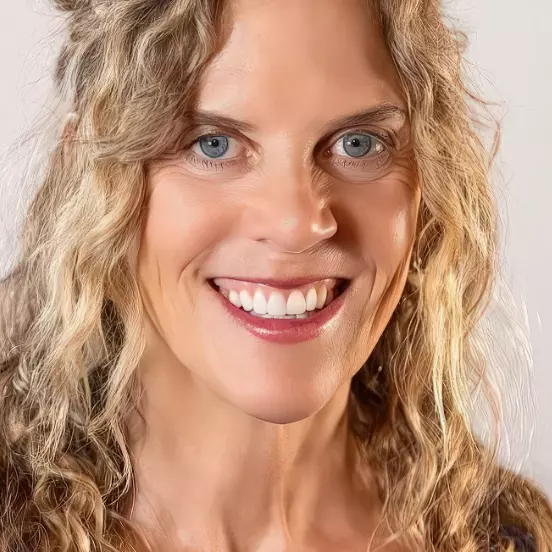
UPDATED:
Key Details
Property Type Single Family Home
Sub Type Single Family Residence
Listing Status Active
Purchase Type For Sale
Square Footage 4,469 sqft
Price per Sqft $1,632
Subdivision Out Of Area
MLS Listing ID 142326
Bedrooms 4
Full Baths 4
Half Baths 1
HOA Fees $1,365/qua
Year Built 2025
Annual Tax Amount $18,279
Lot Size 0.670 Acres
Acres 0.67
Property Sub-Type Single Family Residence
Property Description
Location
State NV
County Douglas
Area Nevada
Zoning Single Family
Rooms
Bedroom Description Primary Bath,Double Sinks,Stall Shower,Slab Counters,Walk-In Closet
Other Rooms Office/Den, Game Room, Entry/Foyer, Family Room, Great Room
Kitchen Garbage Disposal, Refrigerator Blt-in, Microwave Built-in, Dishwasher Built-in, Gas Range, Double Oven
Interior
Heating Forced Air, Natural Gas, Electric, Fireplace, Radiant Heat-Floor
Cooling Forced Air, Natural Gas, Electric, Fireplace, Radiant Heat-Floor
Flooring Tile, Wood, Natural Stone
Fireplaces Type Gas, Insert
Laundry Laundry Room
Exterior
Exterior Feature Spa/Hot Tub
Parking Features Attached
Garage Spaces 4.0
Utilities Available ElectricityAvailable, NaturalGasAvailable, Cable TV, Telephone, Underground Utility, Water Meter
View Mountains, Forest
Roof Type Pitched,Metal
Building
Story 2
Foundation Concrete/Crawl Space, Slab
Water Natural Gas
Others
Ownership Fee Simple
Virtual Tour https://youtu.be/IPNqdaKJY6c?si=nYwdSOLcB-Jsi1Yl
Learn More About LPT Realty

Jen Rosser
Broker Salesperson | License ID: NV BS.0145301, CA 01767283
Broker Salesperson License ID: NV BS.0145301, CA 01767283



