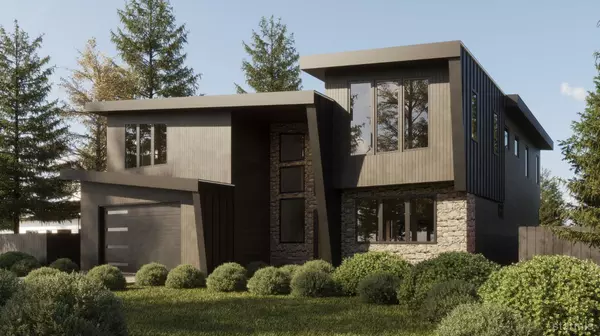
UPDATED:
Key Details
Property Type Single Family Home
Sub Type Single Family Residence
Listing Status Active
Purchase Type For Sale
Square Footage 3,707 sqft
Price per Sqft $1,077
Subdivision Tahoe Keys 01
MLS Listing ID 142314
Bedrooms 5
Full Baths 5
Half Baths 1
HOA Fees $1,510/mo
Lot Size 7,405 Sqft
Acres 0.17
Property Sub-Type Single Family Residence
Property Description
Location
State CA
County El Dorado
Area Tahoe Keys
Rooms
Bedroom Description Primary Bath,Double Sinks,Stall Shower,Nat Stone Counter,Slab Counters,Walk-In Closet
Other Rooms Living Room, Loft, Mud Room, Great Room
Kitchen Garbage Disposal, Refrigerator Blt-in, Pantry, Dishwasher Built-in, Gas Range, Double Oven
Interior
Heating Natural Gas, Hot Water System, Fireplace, Heat Pump, Radiant Heat-Floor
Cooling Natural Gas, Hot Water System, Fireplace, Heat Pump, Radiant Heat-Floor
Flooring Tile, Wood
Fireplaces Type Gas
Laundry Laundry Room
Exterior
Exterior Feature Boat Slip, Boat Dock
Parking Features Attached
Garage Spaces 2.0
Utilities Available ElectricityAvailable, NaturalGasAvailable, Cable TV, Telephone, Underground Utility, Water-Flat Rate
View Canal, Mountains, Lagoon, Forest, Ski Resort
Roof Type Metal
Building
Story 2
Foundation Slab
Water Natural Gas
Learn More About LPT Realty

Jen Rosser
Broker Salesperson | License ID: NV BS.0145301, CA 01767283
Broker Salesperson License ID: NV BS.0145301, CA 01767283



