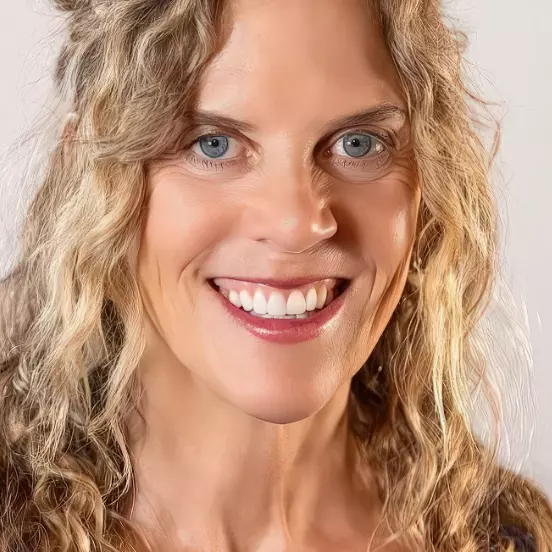
UPDATED:
Key Details
Property Type Single Family Home
Sub Type Single Family Residence
Listing Status Active
Purchase Type For Sale
Square Footage 2,447 sqft
Price per Sqft $347
Subdivision Castle Ridge 4
MLS Listing ID 250057986
Bedrooms 2
Full Baths 2
Half Baths 1
Year Built 2000
Annual Tax Amount $5,361
Lot Size 9975.000 Acres
Acres 9975.0
Lot Dimensions 9975.0
Property Sub-Type Single Family Residence
Property Description
Location
State NV
County Washoe
Community Castle Ridge 4
Area Castle Ridge 4
Zoning PD
Rooms
Family Room None
Other Rooms Bedroom Office Main Floor
Master Bedroom Double Sinks, Walk-In Closet(s) 2
Dining Room None
Kitchen Breakfast Bar
Interior
Interior Features Breakfast Bar, Entrance Foyer, High Ceilings, Kitchen Island, Pantry, Vaulted Ceiling(s), Walk-In Closet(s)
Heating Forced Air
Cooling Central Air
Flooring Stone
Fireplaces Number 1
Fireplaces Type Gas
Fireplace Yes
Appliance Gas Cooktop
Laundry Cabinets, Laundry Room, Sink
Exterior
Exterior Feature Rain Gutters
Parking Features Garage
Garage Spaces 3.0
Pool None
Utilities Available Cable Available, Electricity Available, Electricity Connected, Internet Available, Natural Gas Available, Natural Gas Connected, Phone Available, Sewer Available, Sewer Connected, Water Available, Water Connected, Cellular Coverage, Underground Utilities
Amenities Available None
View Y/N No
Porch Patio
Total Parking Spaces 3
Garage No
Building
Lot Description Cul-De-Sac
Story 1
Foundation Wood
Water Public
Structure Type Stucco
New Construction No
Schools
Elementary Schools Caughlin Ranch
Middle Schools Swope
High Schools Reno
Others
Tax ID 218-193-06
Acceptable Financing 1031 Exchange, Cash, Conventional, FHA, VA Loan
Listing Terms 1031 Exchange, Cash, Conventional, FHA, VA Loan
Special Listing Condition Standard
Learn More About LPT Realty

Jen Rosser
Broker Salesperson | License ID: NV BS.0145301, CA 01767283
Broker Salesperson License ID: NV BS.0145301, CA 01767283



