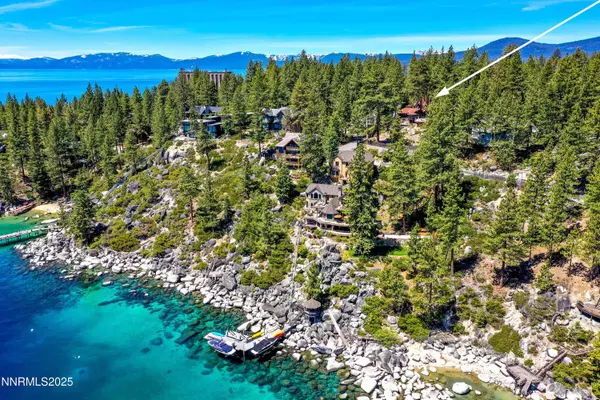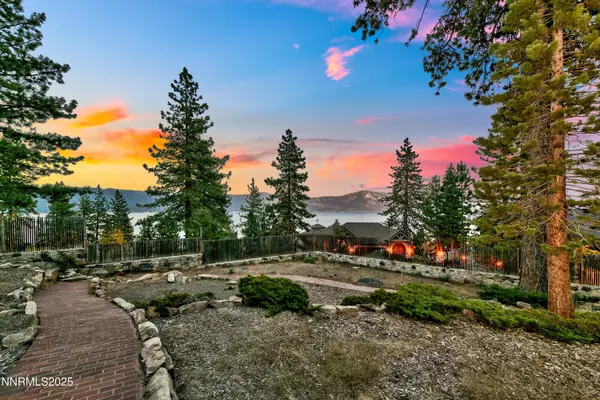
Open House
Sat Nov 08, 1:00pm - 4:00pm
Sun Nov 09, 1:00pm - 4:00pm
Sat Nov 15, 1:00pm - 4:00pm
Sun Nov 16, 1:00pm - 4:00pm
Sat Nov 22, 1:00pm - 4:00pm
Sun Nov 23, 1:00pm - 4:00pm
Sat Nov 29, 1:00pm - 4:00pm
UPDATED:
Key Details
Property Type Single Family Home
Sub Type Single Family Residence
Listing Status Active
Purchase Type For Sale
Square Footage 9,877 sqft
Price per Sqft $1,847
Subdivision Nevada Vista
MLS Listing ID 250057877
Bedrooms 9
Full Baths 10
Year Built 1952
Annual Tax Amount $8,029
Lot Size 0.894 Acres
Acres 0.89
Lot Dimensions 0.89
Property Sub-Type Single Family Residence
Property Description
Location
State NV
County Washoe
Community Nevada Vista
Area Nevada Vista
Zoning TA_SP
Rooms
Family Room None
Other Rooms Entrance Foyer
Master Bedroom Walk-In Closet(s) 2
Dining Room Family Room Combination
Kitchen Breakfast Bar
Interior
Interior Features Breakfast Bar, Cathedral Ceiling(s), Entrance Foyer, High Ceilings, Walk-In Closet(s)
Heating Fireplace(s), Forced Air
Flooring Tile
Fireplaces Number 2
Fireplaces Type Wood Burning Stove
Fireplace Yes
Appliance Gas Cooktop
Laundry Laundry Area, Laundry Room
Exterior
Exterior Feature None
Parking Features Attached, Garage, Under Building
Garage Spaces 2.0
Utilities Available Electricity Available, Internet Available, Sewer Available, Water Available, Cellular Coverage
View Y/N Yes
View Mountain(s)
Roof Type Composition,Shake,Shingle
Total Parking Spaces 2
Garage Yes
Building
Lot Description Cul-De-Sac, Gentle Sloping, Landscaped, Level, Sloped Down
Story 2
Foundation Wood
Water Public
Structure Type Unknown
New Construction No
Schools
Elementary Schools Incline
Middle Schools Incline Village
High Schools Incline Village
Others
Tax ID 123-041-07-11
Acceptable Financing Cash, Conventional, FHA
Listing Terms Cash, Conventional, FHA
Special Listing Condition Standard
Learn More About LPT Realty

Jen Rosser
Broker Salesperson | License ID: NV BS.0145301, CA 01767283
Broker Salesperson License ID: NV BS.0145301, CA 01767283



