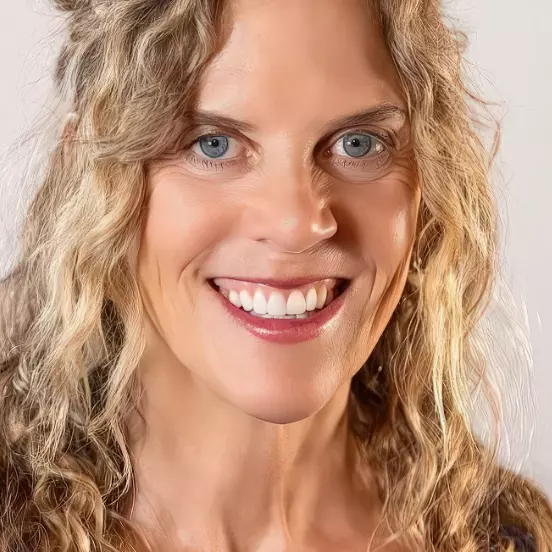
UPDATED:
Key Details
Property Type Townhouse
Sub Type Townhouse
Listing Status Active
Purchase Type For Sale
Square Footage 1,766 sqft
Price per Sqft $294
Subdivision Truckee River Green
MLS Listing ID 250057847
Bedrooms 3
Full Baths 2
Half Baths 1
HOA Fees $195/mo
Year Built 2022
Annual Tax Amount $4,294
Lot Size 836 Sqft
Acres 0.02
Lot Dimensions 0.02
Property Sub-Type Townhouse
Property Description
Location
State NV
County Washoe
Community Truckee River Green
Area Truckee River Green
Zoning MF21
Direction 2 nd Street to Dickerson to Salentian to River Hatchling
Rooms
Family Room None
Other Rooms None
Master Bedroom Double Sinks, Shower Stall, Walk-In Closet(s) 2
Dining Room Great Room
Kitchen Breakfast Nook
Interior
Interior Features Cathedral Ceiling(s), Ceiling Fan(s), High Ceilings, Kitchen Island, Pantry, Smart Thermostat, Walk-In Closet(s)
Heating Forced Air
Cooling Central Air
Flooring Luxury Vinyl
Fireplace No
Laundry In Unit, Laundry Area, Washer Hookup
Exterior
Exterior Feature Balcony
Parking Features Additional Parking, Attached, Garage, Garage Door Opener
Garage Spaces 3.0
Pool None
Utilities Available Internet Connected, Natural Gas Connected, Sewer Connected, Water Connected, Water Meter Installed
Amenities Available Parking
View Y/N Yes
View Trees/Woods
Roof Type Membrane
Porch Patio
Total Parking Spaces 3
Garage Yes
Building
Lot Description Common Area, Sprinklers In Front, Sprinklers In Rear
Story 3
Foundation Slab
Water Public
Structure Type Stucco
New Construction No
Schools
Elementary Schools Hunter Lake
Middle Schools Swope
High Schools Reno
Others
Tax ID 006-401-04
Acceptable Financing 1031 Exchange, Cash, Conventional, FHA, VA Loan
Listing Terms 1031 Exchange, Cash, Conventional, FHA, VA Loan
Special Listing Condition Standard
Learn More About LPT Realty

Jen Rosser
Broker Salesperson | License ID: NV BS.0145301, CA 01767283
Broker Salesperson License ID: NV BS.0145301, CA 01767283



