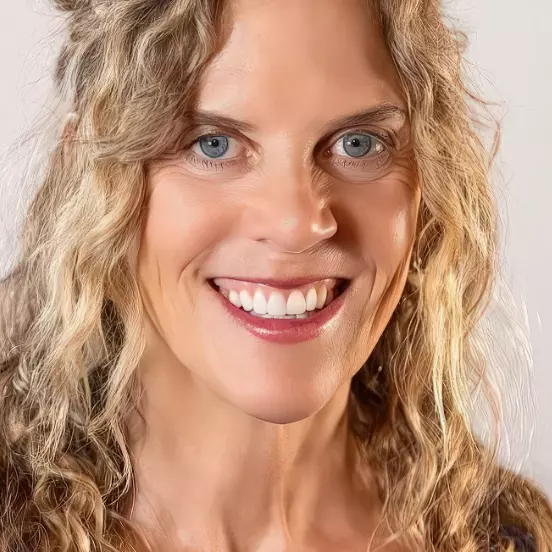
UPDATED:
Key Details
Property Type Single Family Home
Sub Type Single Family Residence
Listing Status Active
Purchase Type For Sale
Square Footage 7,242 sqft
Price per Sqft $1,822
MLS Listing ID 1018455
Style Contemporary
Bedrooms 5
Full Baths 5
Half Baths 2
Construction Status New Construction
HOA Y/N No
Year Built 2019
Annual Tax Amount $55,884
Lot Size 0.846 Acres
Acres 0.846
Property Sub-Type Single Family Residence
Property Description
Location
State NV
County Washoe
Area Eastern Slope
Rooms
Main Level Bedrooms 1
Interior
Interior Features Beamed Ceilings, Wet Bar, Breakfast Bar, Butler's Pantry, Elevator, High Ceilings, Kitchen Island, Main Level Primary, Smart Home, Steam Shower, Utility Room, Wine Cellar, Walk-In Closet(s), Window Treatments, Mud Room, Walk-In Pantry
Heating Radiant, Radiant Floor
Cooling Central Air, Wall/Window Unit(s), 1 Unit
Flooring Hardwood
Fireplaces Number 4
Fireplaces Type Multiple
Equipment Generator
Furnishings Negotiable
Fireplace Yes
Appliance Dryer, Dishwasher, Disposal, Gas Range, Refrigerator, Wine Refrigerator, Washer
Laundry Laundry in Utility Room, Main Level, Laundry Room
Exterior
Exterior Feature Barbecue, Deck, Dog Run, Heated Driveway, Landscaping
Parking Features Three Car Garage, Garage Door Opener
Garage Spaces 3.0
Garage Description 3.0
View Y/N Yes
View Lake, Panoramic
Roof Type Metal,Pitched
Porch Deck
Garage true
Building
Lot Description Sloped
Architectural Style Contemporary
New Construction Yes
Construction Status New Construction
Others
Tax ID 131-211-07
Security Features Fire Sprinkler System
Acceptable Financing Cash
Listing Terms Cash
Virtual Tour https://www.tourfactory.com/idxr3225248
Learn More About LPT Realty

Jen Rosser
Broker Salesperson | License ID: NV BS.0145301, CA 01767283
Broker Salesperson License ID: NV BS.0145301, CA 01767283



