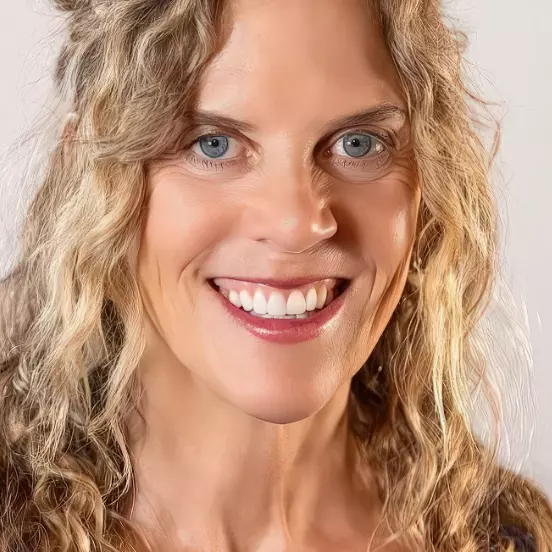
Open House
Fri Sep 19, 3:00pm - 6:00pm
Sat Sep 20, 12:00pm - 3:00pm
Sun Sep 21, 12:00pm - 3:00pm
UPDATED:
Key Details
Property Type Single Family Home
Sub Type Single Family Residence
Listing Status Active
Purchase Type For Sale
Square Footage 3,295 sqft
Price per Sqft $333
Subdivision Wingfield Springs 14
MLS Listing ID 250056022
Bedrooms 4
Full Baths 3
Half Baths 1
HOA Fees $75/mo
Year Built 2004
Annual Tax Amount $5,848
Lot Size 0.275 Acres
Acres 0.28
Lot Dimensions 0.28
Property Sub-Type Single Family Residence
Property Description
Location
State NV
County Washoe
Community Wingfield Springs 14
Area Wingfield Springs 14
Zoning NUD
Direction Wingfield Springs to General Thatcher to Island Queen
Rooms
Family Room Great Rooms
Other Rooms Entrance Foyer
Dining Room Separate Formal Room
Kitchen Breakfast Nook
Interior
Interior Features Ceiling Fan(s), Entrance Foyer, High Ceilings, Kitchen Island, Pantry, Primary Downstairs, Smart Thermostat, Walk-In Closet(s)
Heating Forced Air, Natural Gas
Cooling Central Air
Flooring Tile
Fireplaces Number 2
Fireplaces Type Gas Log
Fireplace Yes
Appliance Electric Cooktop
Laundry Cabinets, Laundry Room, Sink, Washer Hookup
Exterior
Exterior Feature Rain Gutters
Parking Features Attached, Garage, Garage Door Opener
Garage Spaces 3.0
Pool None
Utilities Available Cable Connected, Electricity Connected, Internet Connected, Natural Gas Connected, Phone Connected, Sewer Connected, Water Connected, Cellular Coverage, Underground Utilities, Water Meter Installed
Amenities Available Landscaping, Management, Security
View Y/N Yes
View Golf Course, Meadow, Mountain(s)
Roof Type Pitched,Tile
Porch Patio
Total Parking Spaces 3
Garage Yes
Building
Lot Description Common Area, Gentle Sloping, Level, On Golf Course, Sloped Down, Sprinklers In Front, Sprinklers In Rear
Story 1
Foundation Concrete Perimeter, Crawl Space
Water Public
Structure Type Frame,ICAT Recessed Lighting,Stone Veneer,Stucco
New Construction No
Schools
Elementary Schools Van Gorder
Middle Schools Sky Ranch
High Schools Spanish Springs
Others
Tax ID 522-482-03
Acceptable Financing 1031 Exchange, Cash, Conventional, Relocation Property
Listing Terms 1031 Exchange, Cash, Conventional, Relocation Property
Special Listing Condition Standard
Virtual Tour https://www.zillow.com/view-imx/a58c8d51-ada8-406a-ba08-5f2478ca685f?wl=true&setAttribution=mls&initialViewType=pano
Learn More About LPT Realty

Jen Rosser
Broker Salesperson | License ID: NV BS.0145301, CA 01767283
Broker Salesperson License ID: NV BS.0145301, CA 01767283



