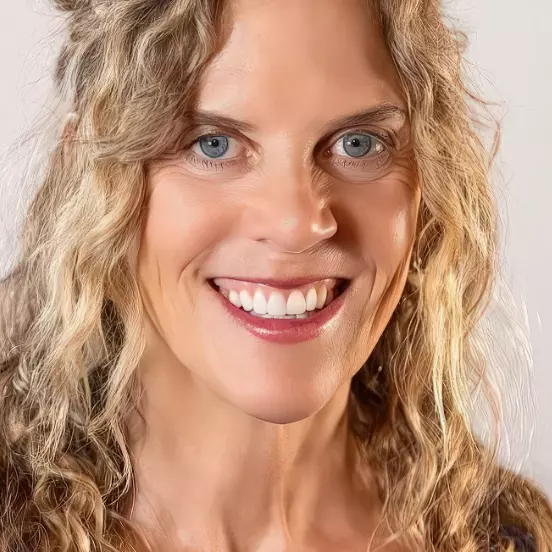
UPDATED:
Key Details
Property Type Single Family Home
Sub Type Single Family Residence
Listing Status Active
Purchase Type For Sale
Square Footage 3,822 sqft
Price per Sqft $850
Subdivision Heavenly Valley Homes 1
MLS Listing ID 142176
Bedrooms 4
Full Baths 4
Half Baths 2
Year Built 1980
Lot Size 0.820 Acres
Acres 0.82
Property Sub-Type Single Family Residence
Property Description
Location
State CA
County El Dorado
Area Heavenly Valley
Rooms
Other Rooms Office/Den, Living Room, Game Room, Entry/Foyer, Mud Room, Workshop, Family Room, Great Room, Guest Quarters, Upstairs Living
Kitchen Garbage Disposal, Refrigerator Blt-in, Pantry, Dishwasher Built-in, Gas Range, Single Oven
Interior
Heating Natural Gas, Fireplace, Radiant Heat-Floor
Cooling Natural Gas, Fireplace, Radiant Heat-Floor
Flooring Carpet, Tile, Wood
Fireplaces Type Freestanding, Gas, Insert
Laundry Laundry Room
Exterior
Parking Features Attached
Garage Spaces 4.0
Utilities Available ElectricityAvailable, NaturalGasAvailable, Cable TV, Telephone
View Mountains, Lake, Filtered, Forest, Ski Resort
Roof Type Pitched,Asphalt,Composition
Building
Story 2
Foundation Slab
Water Natural Gas
Others
Ownership Fee Simple
Learn More About LPT Realty

Jen Rosser
Broker Salesperson | License ID: NV BS.0145301, CA 01767283
Broker Salesperson License ID: NV BS.0145301, CA 01767283



