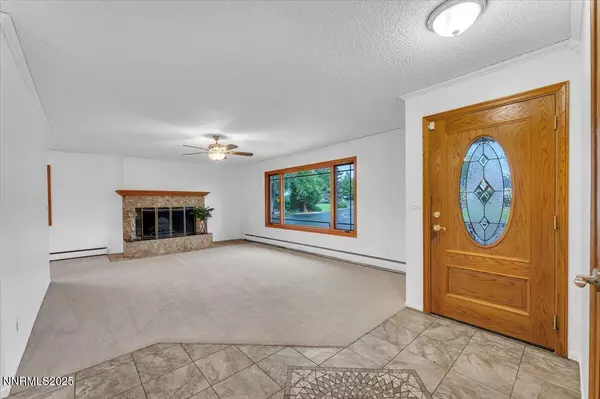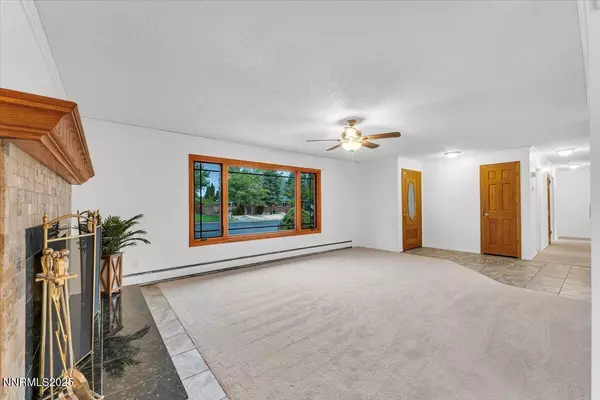
UPDATED:
Key Details
Property Type Single Family Home
Sub Type Single Family Residence
Listing Status Active Under Contract
Purchase Type For Sale
Square Footage 2,336 sqft
Price per Sqft $276
Subdivision West Rose Park 2
MLS Listing ID 250055802
Bedrooms 4
Full Baths 3
Year Built 1965
Annual Tax Amount $1,482
Lot Size 7,187 Sqft
Acres 0.17
Lot Dimensions 0.17
Property Sub-Type Single Family Residence
Property Description
Location
State NV
County Washoe
Community West Rose Park 2
Area West Rose Park 2
Zoning sf9
Direction Arlington to Rosewood Dr
Rooms
Family Room Ceiling Fan(s)
Other Rooms Finished Basement
Master Bedroom On Main Floor, Shower Stall
Dining Room Kitchen Combination
Kitchen Built-In Dishwasher
Interior
Interior Features Ceiling Fan(s), Primary Downstairs
Heating Baseboard, Hot Water
Cooling Evaporative Cooling
Flooring Tile
Fireplaces Number 1
Fireplaces Type Wood Burning
Fireplace Yes
Appliance Additional Refrigerator(s)
Laundry Cabinets, Laundry Room, Shelves
Exterior
Exterior Feature None
Parking Features Additional Parking, Carport
Pool None
Utilities Available Cable Connected, Phone Connected, Sewer Connected, Water Connected, Cellular Coverage, Water Meter Installed
View Y/N Yes
View Trees/Woods
Roof Type Composition
Porch Patio, Deck
Garage No
Building
Story 1
Foundation Concrete Perimeter
Water Public
Structure Type Brick Veneer,Wood Siding
New Construction No
Schools
Elementary Schools Beck
Middle Schools Swope
High Schools Reno
Others
Tax ID 019-660-01
Acceptable Financing 1031 Exchange, Cash, Conventional, VA Loan
Listing Terms 1031 Exchange, Cash, Conventional, VA Loan
Special Listing Condition Standard
Virtual Tour https://media.aliriveraphotography.com/820-Rosewood-Dr/idx
Learn More About LPT Realty

Jen Rosser
Broker Salesperson | License ID: NV BS.0145301, CA 01767283
Broker Salesperson License ID: NV BS.0145301, CA 01767283



