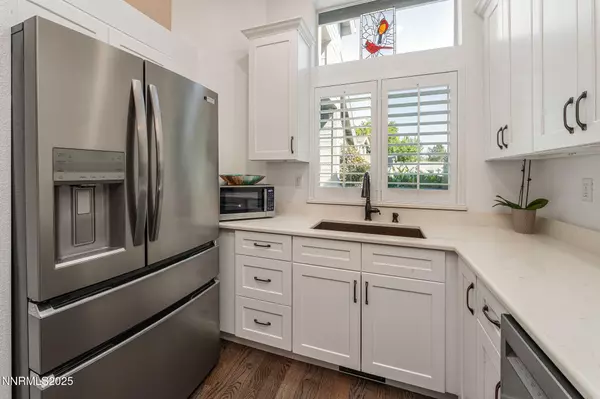
UPDATED:
Key Details
Property Type Condo
Sub Type Condominium
Listing Status Active
Purchase Type For Sale
Square Footage 1,158 sqft
Price per Sqft $518
Subdivision River Run 2
MLS Listing ID 250055553
Bedrooms 2
Full Baths 2
HOA Fees $475/mo
Year Built 1990
Annual Tax Amount $2,301
Property Sub-Type Condominium
Property Description
Location
State NV
County Washoe
Community River Run 2
Area River Run 2
Zoning PD
Direction Mayberry to River Run
Rooms
Family Room None
Other Rooms Entrance Foyer
Dining Room Living Room Combination
Kitchen Breakfast Bar
Interior
Interior Features Breakfast Bar, Cathedral Ceiling(s), Entrance Foyer, High Ceilings, No Interior Steps, Pantry, Vaulted Ceiling(s)
Heating Forced Air, Natural Gas
Cooling Central Air, Refrigerated
Flooring Tile
Fireplaces Number 1
Fireplaces Type Gas Log
Fireplace Yes
Laundry In Hall
Exterior
Exterior Feature None
Parking Features Additional Parking, Detached, Garage, Garage Door Opener
Garage Spaces 2.0
Pool Community
Utilities Available Cable Available, Electricity Connected, Internet Available, Natural Gas Connected, Sewer Connected, Water Connected, Water Meter Installed
Amenities Available Maintenance Grounds, Pool
View Y/N No
Roof Type Composition,Pitched
Porch Patio
Total Parking Spaces 2
Garage No
Building
Lot Description Common Area, Cul-De-Sac
Story 1
Foundation Crawl Space
Water Public
Structure Type Unknown
New Construction No
Schools
Elementary Schools Gomm
Middle Schools Swope
High Schools Reno
Others
Tax ID 009-513-11
Acceptable Financing 1031 Exchange, Cash, Conventional, VA Loan
Listing Terms 1031 Exchange, Cash, Conventional, VA Loan
Special Listing Condition Standard
Learn More About LPT Realty

Jen Rosser
Broker Salesperson | License ID: NV BS.0145301, CA 01767283
Broker Salesperson License ID: NV BS.0145301, CA 01767283



