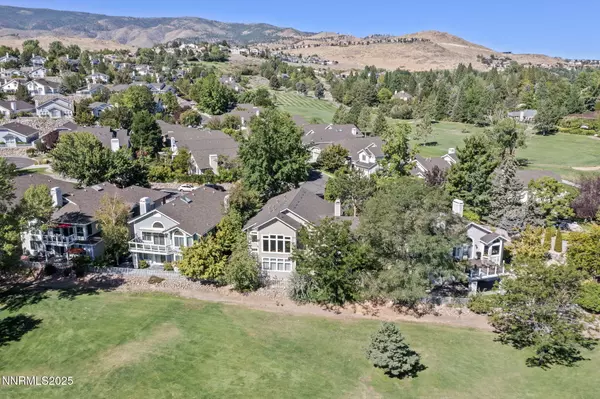UPDATED:
Key Details
Property Type Single Family Home
Sub Type Single Family Residence
Listing Status Active
Purchase Type For Sale
Square Footage 3,432 sqft
Price per Sqft $339
Subdivision Carriage House
MLS Listing ID 250055208
Bedrooms 3
Full Baths 2
Half Baths 1
HOA Fees $507/qua
Year Built 2000
Annual Tax Amount $6,473
Lot Size 7,274 Sqft
Acres 0.17
Lot Dimensions 0.17
Property Sub-Type Single Family Residence
Property Description
Must see custom room converted into a dream closet elevates everyday living, while the gourmet kitchen and formal dining room set the stage for memorable gatherings. Step outside to enjoy serene mornings overlooking the fairways and evenings with city lights twinkling in the distance.
Recent updates—including new appliances, water heater, and A/C—all within the last five years, provide modern peace of mind. Blending luxury, lifestyle, and breathtaking views, this home offers the perfect setting for entertaining, relaxing, and savoring the best of golf course living.
Location
State NV
County Washoe
Community Carriage House
Area Carriage House
Zoning Sf5
Direction Ridgeview to Carriage House, Right on Wycliffe
Rooms
Family Room High Ceilings
Other Rooms Study Library
Dining Room Separate Formal Room
Kitchen Breakfast Bar
Interior
Interior Features Breakfast Bar, High Ceilings, Kitchen Island, Primary Downstairs, Smart Thermostat, Vaulted Ceiling(s), Walk-In Closet(s)
Heating Forced Air, Natural Gas
Cooling Central Air
Flooring Tile
Fireplaces Number 3
Fireplaces Type Gas
Fireplace Yes
Appliance Gas Cooktop
Laundry Cabinets, Laundry Room, Sink, Washer Hookup
Exterior
Exterior Feature Rain Gutters
Parking Features Attached, Garage, Garage Door Opener
Garage Spaces 3.0
Utilities Available Cable Connected, Electricity Connected, Internet Connected, Natural Gas Connected, Phone Connected, Sewer Connected, Water Connected, Cellular Coverage, Water Meter Installed
Amenities Available Parking
View Y/N Yes
View City, Golf Course, Mountain(s)
Roof Type Composition,Pitched,Shingle
Porch Patio, Deck
Total Parking Spaces 3
Garage Yes
Building
Lot Description Landscaped, Level, On Golf Course, Sprinklers In Front
Story 2
Foundation Crawl Space, Slab
Water Public
Structure Type Frame,Stone Veneer,Wood Siding
New Construction No
Schools
Elementary Schools Huffaker
Middle Schools Pine
High Schools Reno
Others
Tax ID 042-290-31
Acceptable Financing 1031 Exchange, Cash, Conventional, FHA, VA Loan
Listing Terms 1031 Exchange, Cash, Conventional, FHA, VA Loan
Special Listing Condition Standard
Virtual Tour https://listings.luxmason.com/sites/jnqwapr/unbranded
Learn More About LPT Realty
Jen Rosser
Broker Salesperson | License ID: NV BS.0145301, CA 01767283
Broker Salesperson License ID: NV BS.0145301, CA 01767283



