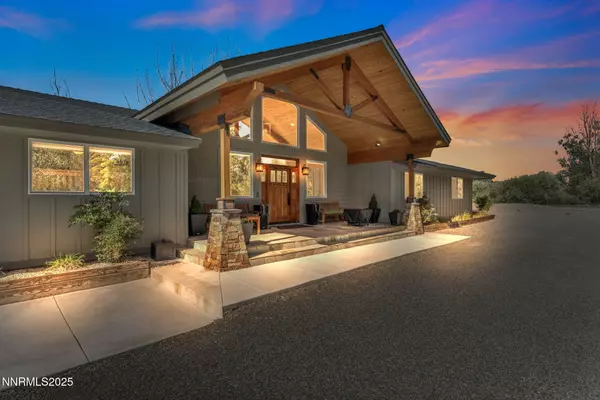UPDATED:
Key Details
Property Type Single Family Home
Sub Type Single Family Residence
Listing Status Active
Purchase Type For Sale
Square Footage 3,392 sqft
Price per Sqft $382
Subdivision Country Club Estates
MLS Listing ID 250054852
Bedrooms 5
Full Baths 2
Half Baths 1
Year Built 1970
Annual Tax Amount $4,794
Lot Size 0.670 Acres
Acres 0.67
Lot Dimensions 0.67
Property Sub-Type Single Family Residence
Property Description
Location
State NV
County Douglas
Community Country Club Estates
Area Country Club Estates
Zoning SFR
Direction Take Riverview to Glenwood go Right
Rooms
Family Room Separate Formal Room
Other Rooms Game Room
Dining Room Living Room Combination
Kitchen Breakfast Bar
Interior
Interior Features Cathedral Ceiling(s), High Ceilings, No Interior Steps, Smart Thermostat, Vaulted Ceiling(s)
Heating Fireplace(s), Natural Gas, Radiant Floor
Cooling Central Air
Flooring Stone
Fireplaces Number 2
Fireplaces Type Circulating
Fireplace Yes
Appliance Gas Cooktop
Laundry In Unit, Laundry Room, Washer Hookup
Exterior
Exterior Feature Barbecue Stubbed In, Fire Pit
Parking Features Detached, Garage, Garage Door Opener, RV Access/Parking
Garage Spaces 3.0
Pool None
Utilities Available Cable Available, Electricity Connected, Internet Connected, Natural Gas Connected, Cellular Coverage, Water Meter Installed
View Y/N Yes
View Mountain(s), Trees/Woods
Roof Type Composition,Pitched
Porch Patio
Total Parking Spaces 3
Garage No
Building
Lot Description Landscaped, Sprinklers In Front, Sprinklers In Rear, Wooded
Story 1
Foundation Crawl Space
Water Public
Structure Type Wood Siding
New Construction No
Schools
Elementary Schools Meneley
Middle Schools Pau-Wa-Lu
High Schools Douglas
Others
Tax ID 1220-10-310-014
Acceptable Financing 1031 Exchange, Cash, Conventional, FHA, VA Loan
Listing Terms 1031 Exchange, Cash, Conventional, FHA, VA Loan
Special Listing Condition Standard
Virtual Tour https://mylisting.tourdspace.com/videos/0198cd48-46d0-72e9-ba00-69b427feb4ee
Learn More About LPT Realty
Jen Rosser
Broker Salesperson | License ID: NV BS.0145301, CA 01767283
Broker Salesperson License ID: NV BS.0145301, CA 01767283



