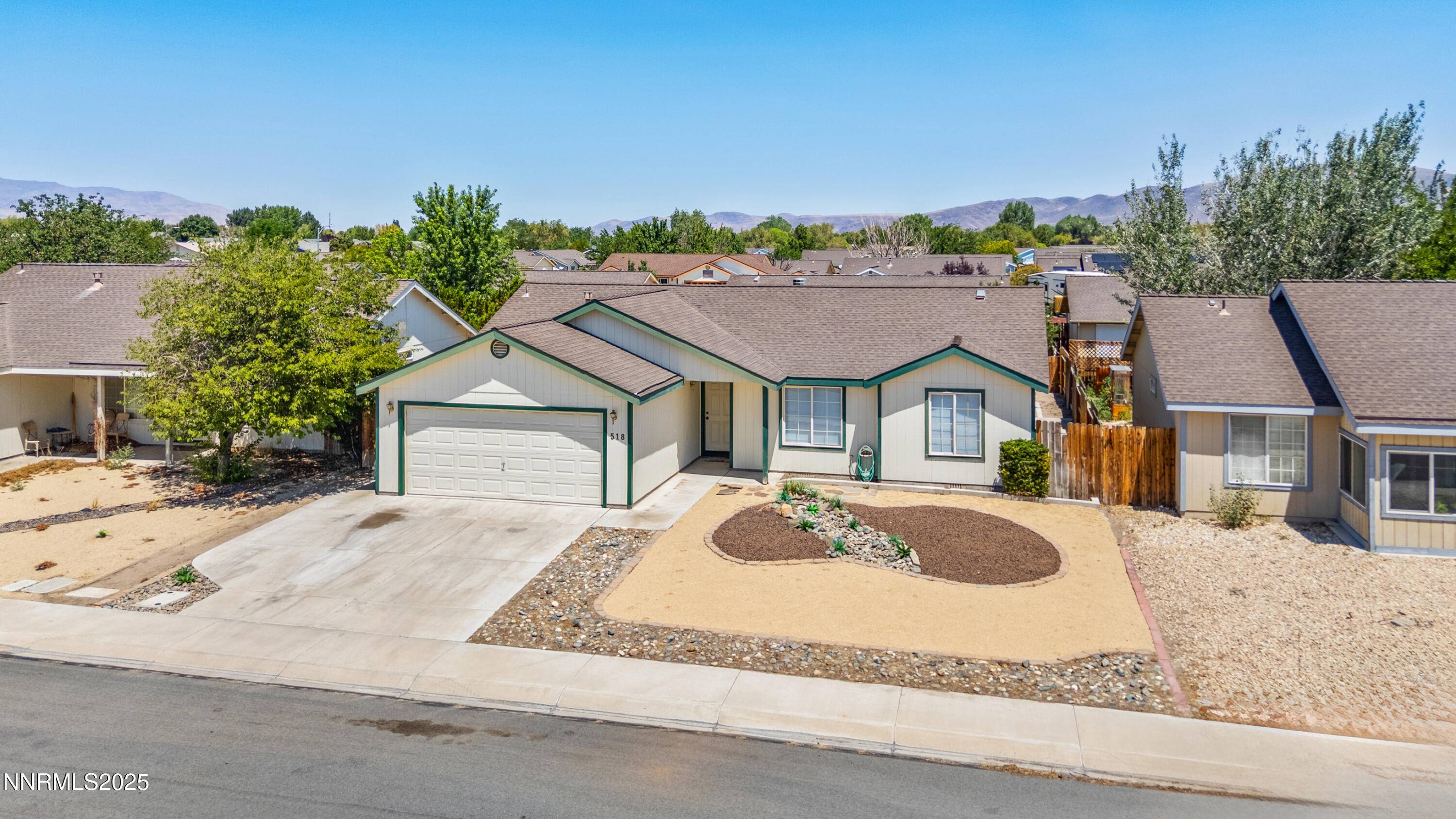UPDATED:
Key Details
Property Type Single Family Home
Sub Type Single Family Residence
Listing Status Active
Purchase Type For Sale
Square Footage 1,289 sqft
Price per Sqft $263
Subdivision Ennor Ranch Estates Ph 6
MLS Listing ID 250053124
Bedrooms 3
Full Baths 2
Year Built 2002
Annual Tax Amount $2,046
Lot Size 6,098 Sqft
Acres 0.14
Lot Dimensions 0.14
Property Sub-Type Single Family Residence
Property Description
The primary bedroom is a peaceful retreat with an en-suite bathroom, while the two additional bedrooms are perfect for family, guests, or a home office. Enjoy the outdoors in the low-maintenance backyard, which offers plenty of potential for gardening or simply unwinding after a long day.
Situated in a friendly neighborhood with easy access to schools, shopping, and major highways, this home is ready for its new owners. Whether you're just starting out or looking to downsize, this gem has everything you need and more. Don't miss out on this fantastic opportunity - schedule a showing today!
Location
State NV
County Lyon
Community Ennor Ranch Estates Ph 6
Area Ennor Ranch Estates Ph 6
Zoning SF6
Direction Cottonwood Ln to Rosewood Dr to Garden Circle
Rooms
Family Room None
Other Rooms None
Dining Room Kitchen Combination
Kitchen Breakfast Bar
Interior
Interior Features Ceiling Fan(s), High Ceilings
Heating Natural Gas
Cooling Central Air
Flooring Carpet
Fireplaces Number 1
Fireplaces Type Gas
Fireplace Yes
Appliance Electric Cooktop
Laundry Laundry Room, Washer Hookup
Exterior
Exterior Feature None
Parking Features Attached, Garage, Garage Door Opener
Garage Spaces 2.0
Pool None
Utilities Available Cable Available, Electricity Connected, Internet Available, Natural Gas Connected, Sewer Connected, Water Connected, Cellular Coverage
View Y/N Yes
View Mountain(s)
Roof Type Composition,Pitched,Shingle
Total Parking Spaces 2
Garage Yes
Building
Lot Description Level, Sprinklers In Front, Sprinklers In Rear
Story 1
Foundation Crawl Space
Water Public
Structure Type Wood Siding
New Construction No
Schools
Elementary Schools Cottonwood
Middle Schools Fernley
High Schools Fernley
Others
Tax ID 020-728-15
Acceptable Financing 1031 Exchange, Cash, Conventional, FHA, USDA Loan, VA Loan
Listing Terms 1031 Exchange, Cash, Conventional, FHA, USDA Loan, VA Loan
Special Listing Condition Standard
Learn More About LPT Realty
Jen Rosser
Broker Salesperson | License ID: NV BS.0145301, CA 01767283
Broker Salesperson License ID: NV BS.0145301, CA 01767283



