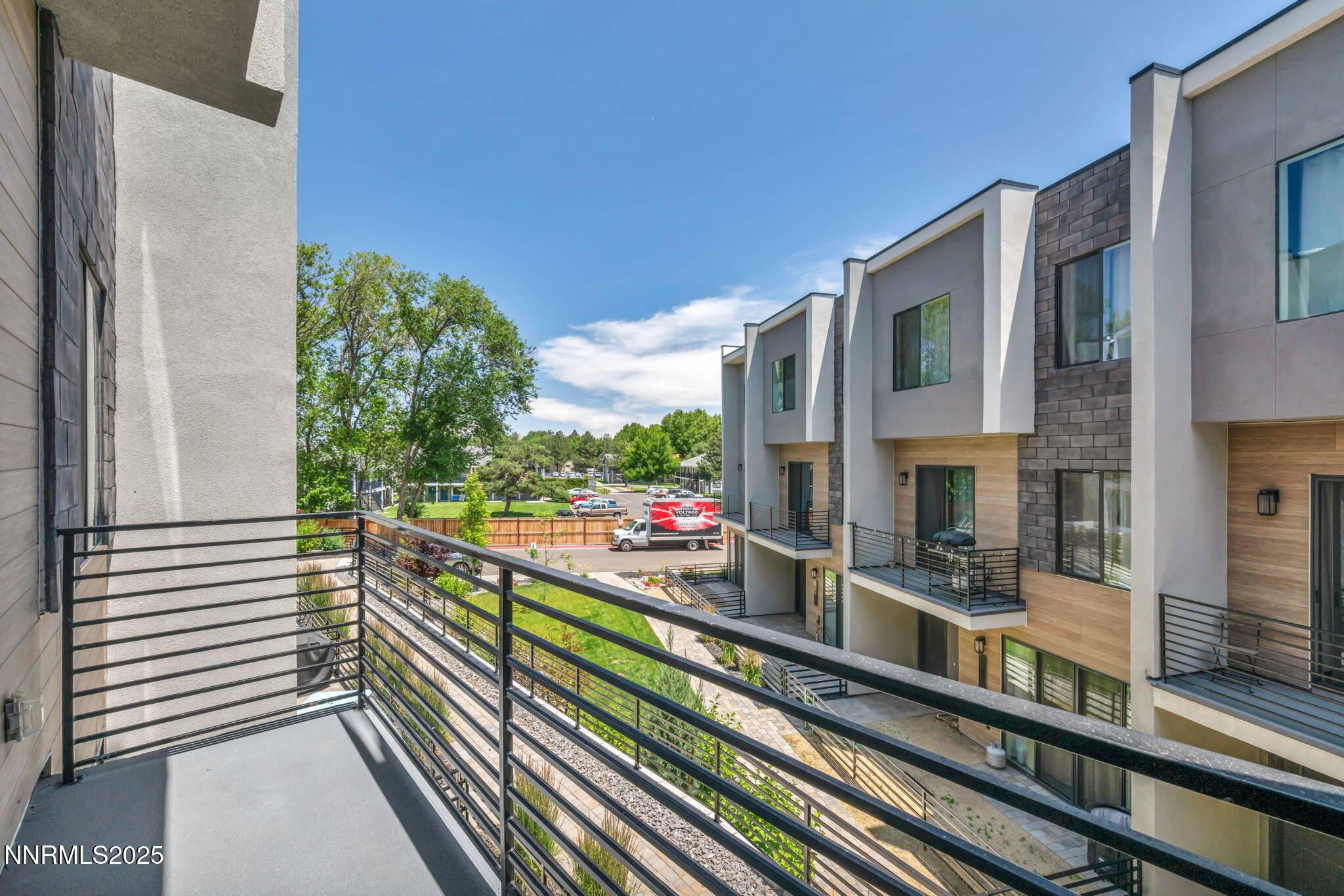UPDATED:
Key Details
Property Type Townhouse
Sub Type Townhouse
Listing Status Active
Purchase Type For Sale
Square Footage 2,044 sqft
Price per Sqft $276
Subdivision Truckee River Green
MLS Listing ID 250052283
Bedrooms 3
Full Baths 2
Half Baths 1
HOA Fees $175/mo
Year Built 2022
Annual Tax Amount $4,269
Lot Size 435 Sqft
Acres 0.01
Lot Dimensions 0.01
Property Sub-Type Townhouse
Property Description
Location
State NV
County Washoe
Community Truckee River Green
Area Truckee River Green
Zoning MF21
Direction Google Maps
Rooms
Family Room None
Other Rooms Bonus Room
Dining Room Kitchen Combination
Kitchen Built-In Microwave
Interior
Interior Features High Ceilings
Heating Natural Gas
Cooling Central Air
Flooring Luxury Vinyl
Fireplace No
Laundry Laundry Closet, Washer Hookup
Exterior
Exterior Feature Balcony, None
Parking Features Attached, Garage, Garage Door Opener
Garage Spaces 2.0
Utilities Available Electricity Connected, Internet Available, Natural Gas Connected, Cellular Coverage
Amenities Available Maintenance Grounds, Parking
View Y/N Yes
View Trees/Woods
Porch Patio, Deck
Total Parking Spaces 2
Garage Yes
Building
Lot Description Common Area
Story 3
Foundation Slab
Water Public
Structure Type Synthetic Stucco
New Construction No
Schools
Elementary Schools Hunter Lake
Middle Schools Swope
High Schools Reno
Others
Tax ID 00640105
Acceptable Financing 1031 Exchange, Cash, Conventional, FHA, VA Loan
Listing Terms 1031 Exchange, Cash, Conventional, FHA, VA Loan
Special Listing Condition Standard
Learn More About LPT Realty
Jen Rosser
Broker Salesperson | License ID: NV BS.0145301, CA 01767283
Broker Salesperson License ID: NV BS.0145301, CA 01767283



