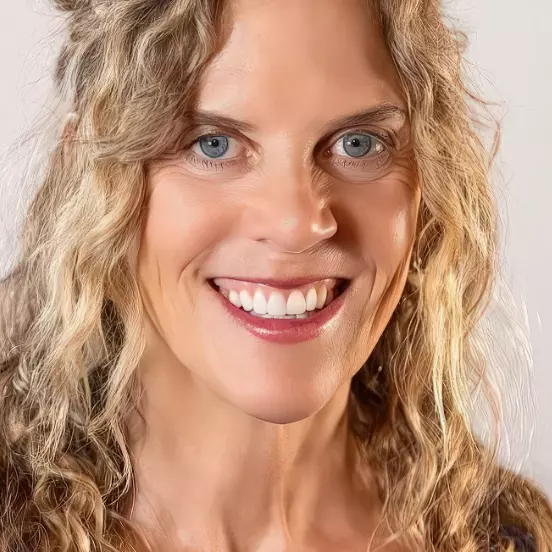
UPDATED:
Key Details
Property Type Single Family Home
Sub Type Single Family Residence
Listing Status Active
Purchase Type For Sale
Square Footage 2,198 sqft
Price per Sqft $862
MLS Listing ID 1018230
Bedrooms 3
Full Baths 3
HOA Y/N No
Year Built 1984
Annual Tax Amount $5,695
Lot Size 10,018 Sqft
Acres 0.23
Property Sub-Type Single Family Residence
Property Description
Location
State NV
County Washoe
Area Lower Tyner
Rooms
Main Level Bedrooms 2
Interior
Interior Features Beamed Ceilings, Breakfast Bar, Bookcases, Built-in Features, Cedar Closet(s), Cathedral Ceiling(s), French Door(s)/Atrium Door(s), Granite Counters, High Ceilings, Kitchen/Family Room Combo, Marble Counters, Recessed Lighting, Smart Home, Vaulted Ceiling(s), Wired for Sound, Loft
Heating Electric, Forced Air
Cooling Central Air, Wall/Window Unit(s), 1 Unit
Flooring Hardwood, Partially Carpeted, Slate
Fireplaces Number 1
Fireplaces Type One, Glass Doors, Wood Burning
Furnishings Negotiable
Fireplace Yes
Appliance Dryer, Dishwasher, Electric Oven, Disposal, Gas Range, Microwave, Refrigerator, Washer
Laundry In Hall
Exterior
Exterior Feature Barbecue, Deck, Hot Tub/Spa, Sprinkler/Irrigation, Landscaping, Patio, Private Yard
Parking Features Front Entry, Garage, Two Car Garage, Open, Off Street, Outside, Public, Garage Door Opener
Garage Spaces 2.0
Garage Description 2.0
View Y/N Yes
View Lake, Mountain(s), Trees/Woods
Roof Type Metal
Porch Deck, Patio
Garage true
Building
Lot Description Wooded
Others
Tax ID 125-551-01
Security Features Prewired,Closed Circuit Camera(s),Smoke Detector(s)
Acceptable Financing Cash, Conventional
Listing Terms Cash, Conventional
Virtual Tour https://u.listvt.com/mls/194743901
Learn More About LPT Realty

Jen Rosser
Broker Salesperson | License ID: NV BS.0145301, CA 01767283
Broker Salesperson License ID: NV BS.0145301, CA 01767283



