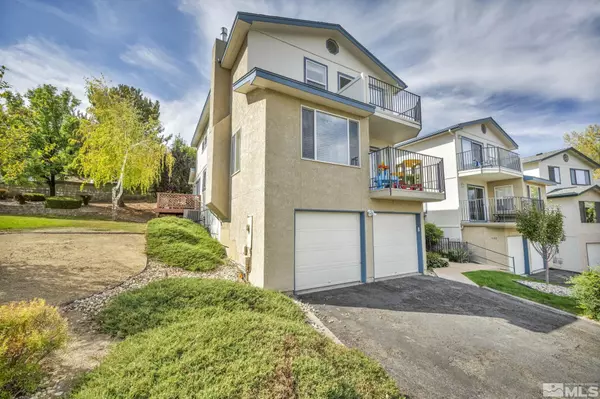UPDATED:
Key Details
Property Type Townhouse
Sub Type Townhouse
Listing Status Active
Purchase Type For Sale
Square Footage 2,153 sqft
Price per Sqft $194
MLS Listing ID 250001246
Bedrooms 3
Full Baths 3
HOA Fees $380/mo
Year Built 1999
Annual Tax Amount $2,968
Lot Size 1,306 Sqft
Acres 0.03
Lot Dimensions 0.03
Property Sub-Type Townhouse
Property Description
Inside, you'll find over 2,150 square feet of living space spread across three thoughtfully designed levels. The main floor features a bedroom and full bath—ideal for guests, multi-generational living, or a home office setup. Upstairs, two additional bedrooms each have their own ensuite bathrooms, offering plenty of privacy and comfort. The primary suite even features a private terrace patio with sweeping views of Carson City—perfect for morning coffee or evening wind-downs.
The oversized two-car garage includes a versatile bonus room that could be transformed into your dream home gym, wine cellar, hobby room, or extra storage. And thanks to a well-run HOA that covers exterior maintenance, including the roof, you can enjoy a low-maintenance lifestyle.
A few quick updates to note: the HOA is already in the process of repairing the driveway and steps leading to the front gate. That work is expected to be completed within the next few months and will come at no cost to the new owner—just one less thing to worry about.
Even better? This is a short sale, but don't let that scare you. The bank has been incredibly easy to work with—responsive, communicative, and motivated to get the deal done. If you've been wary of short sales in the past, this one is the exception to the rule.
With a prime location, flexible floor plan, and smooth path to closing, 1140 Thompson Street is a standout opportunity in the heart of Carson City. Come see it for yourself before it gets snapped up.
Location
State NV
County Carson City
Zoning SF6P
Direction W. Fifth Street to Thompson
Rooms
Family Room Ceiling Fan(s)
Other Rooms Other
Dining Room Kitchen Combination
Kitchen Breakfast Bar
Interior
Interior Features Ceiling Fan(s)
Heating Forced Air, Natural Gas
Cooling Central Air, Refrigerated
Flooring Ceramic Tile
Fireplaces Number 1
Fireplaces Type Gas Log
Fireplace Yes
Laundry In Hall, Laundry Area, Shelves
Exterior
Exterior Feature None
Parking Features Attached, Garage, Garage Door Opener
Garage Spaces 2.0
Utilities Available Cable Available, Electricity Available, Internet Available, Natural Gas Available, Phone Available, Sewer Available, Water Available, Cellular Coverage, Water Meter Installed
Amenities Available Landscaping, Maintenance Grounds, Parking
View Y/N Yes
View City, Mountain(s), Trees/Woods
Roof Type Composition,Pitched,Shingle
Porch Patio, Deck
Total Parking Spaces 2
Garage Yes
Building
Lot Description Landscaped, Level, Sloped Up, Sprinklers In Front, Sprinklers In Rear
Story 3
Foundation Slab
Water Public
Structure Type Wood Siding
New Construction No
Schools
Elementary Schools Bordewich-Bray
Middle Schools Carson
High Schools Carson
Others
Tax ID 003-361-11
Acceptable Financing Cash, Conventional, FHA, VA Loan
Listing Terms Cash, Conventional, FHA, VA Loan
Special Listing Condition Short Sale
Virtual Tour https://urldefense.proofpoint.com/v2/url?u=https-3A__click.pstmrk.it_3s_mylisting.tourdspace.com-252Fsites-252Fnxazgxp-252Funbranded_cUpU_-2DpC4AQ_AQ_d3484f82-2Dcb0f-2D4bed-2D86c9-2D1bf912f9e540_3_1tvBRYYaox&d=DwMFaQ&c=euGZstcaTDllvimEN8b7jXrwqOf-v5A_Cdpg
Learn More About LPT Realty
Jen Rosser
Broker Salesperson | License ID: NV BS.0145301, CA 01767283
Broker Salesperson License ID: NV BS.0145301, CA 01767283



