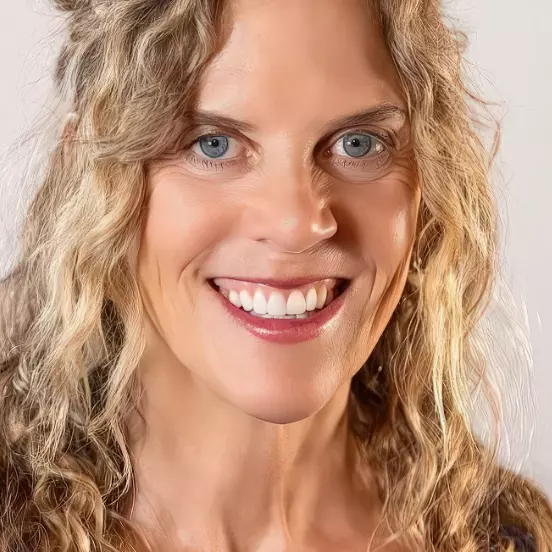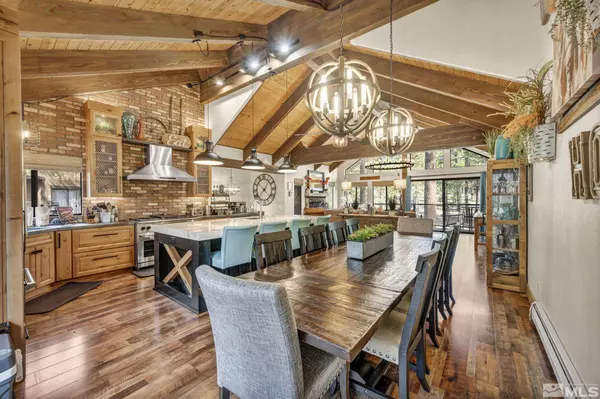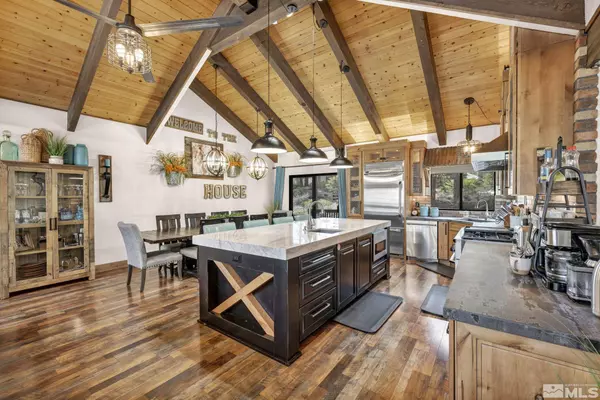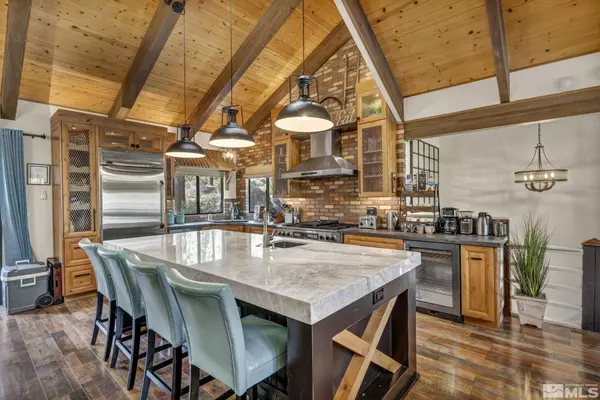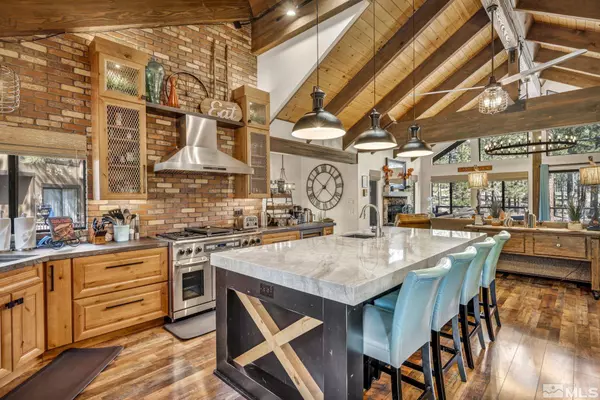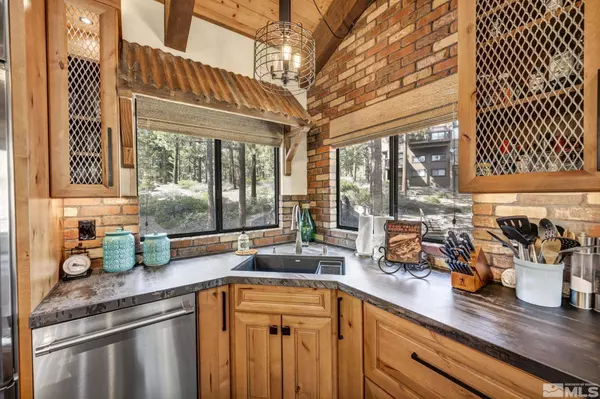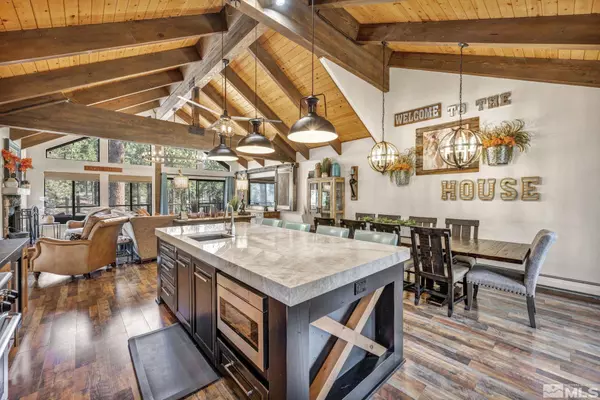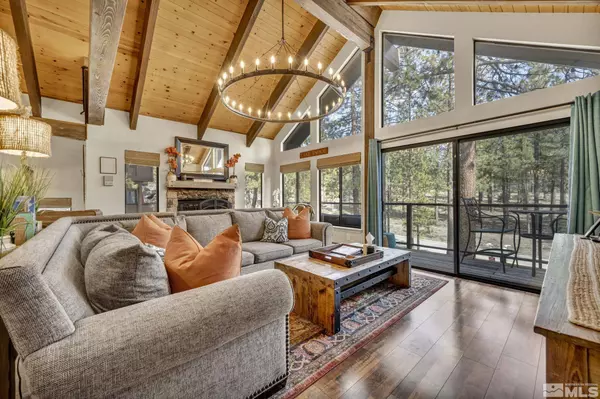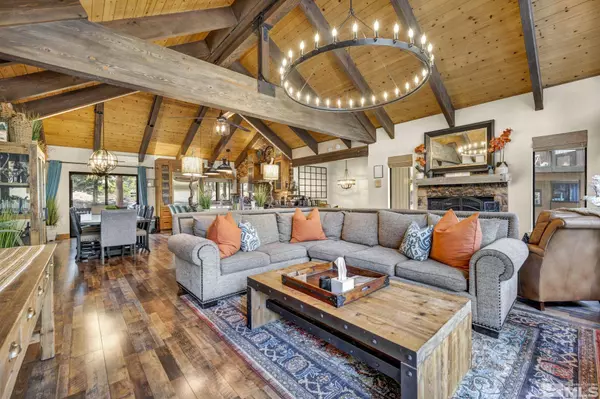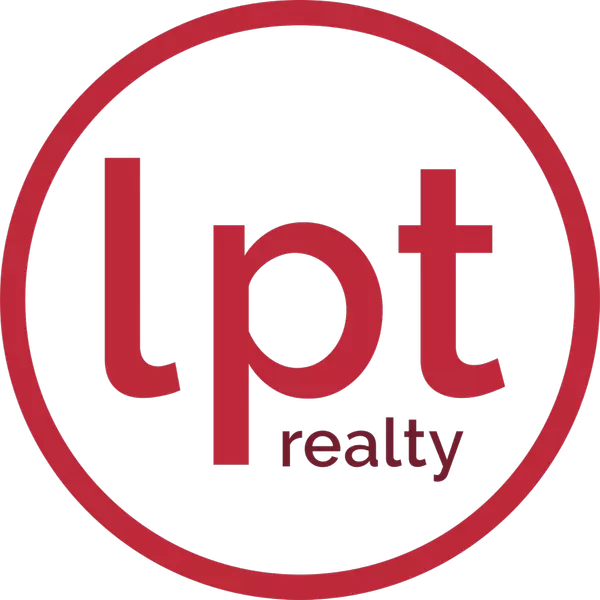
GALLERY
PROPERTY DETAIL
Key Details
Sold Price $1,292,0002.9%
Property Type Townhouse
Sub Type Townhouse
Listing Status Sold
Purchase Type For Sale
Square Footage 2, 109 sqft
Price per Sqft $612
MLS Listing ID 240004144
Sold Date 06/05/24
Bedrooms 4
Full Baths 3
HOA Fees $872/mo
Year Built 1983
Annual Tax Amount $2,920
Lot Size 871 Sqft
Acres 0.02
Lot Dimensions 0.02
Property Sub-Type Townhouse
Location
State NV
County Douglas
Zoning 240
Direction Hwy 50 to Lake Village Dr. to Echo CT
Rooms
Family Room Great Rooms
Other Rooms None
Master Bedroom Double Sinks, Shower Stall
Dining Room Great Room
Kitchen Breakfast Bar
Building
Lot Description Common Area, Cul-De-Sac, Gentle Sloping, Landscaped, Level, Sloped Up, Wooded
Story 3
Foundation Crawl Space
Water Public
Structure Type Wood Siding
Interior
Interior Features Breakfast Bar, Ceiling Fan(s), High Ceilings, Kitchen Island, Pantry, Smart Thermostat
Heating Baseboard, Hot Water, Natural Gas
Cooling Wall/Window Unit(s)
Flooring Tile
Fireplaces Number 1
Fireplace Yes
Appliance Gas Cooktop
Laundry In Hall
Exterior
Exterior Feature None
Parking Features Attached, Garage Door Opener
Garage Spaces 2.0
Utilities Available Electricity Available, Internet Available, Natural Gas Available, Sewer Available, Water Available, Water Meter Installed
Amenities Available Maintenance Grounds, Management, Pool, Sauna, Spa/Hot Tub, Tennis Court(s), Clubhouse/Recreation Room
View Y/N Yes
View Mountain(s), Trees/Woods
Roof Type Composition,Flat,Shingle
Porch Deck
Total Parking Spaces 2
Garage Yes
Schools
Elementary Schools Zephyr Cove
Middle Schools Whittell High School - Grades 7 + 8
High Schools Whittell - Grades 9-12
Others
Tax ID 131823311019
Acceptable Financing 1031 Exchange, Cash, Conventional, FHA, VA Loan
Listing Terms 1031 Exchange, Cash, Conventional, FHA, VA Loan
SIMILAR HOMES FOR SALE
Check for similar Townhouses at price around $1,292,000 in Zephyr Cove,NV

Active
$1,828,000
600 US Highway 50 ##60, Zephyr Cove, NV 89448
Listed by Coldwell Banker Select ZC3 Beds 3 Baths 1,510 SqFt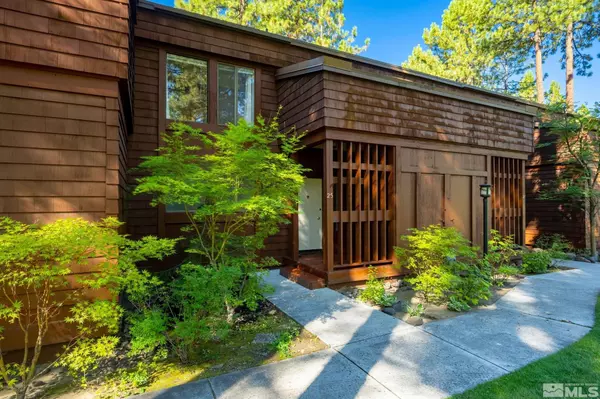
Active
$1,225,000
600 Highway 50 ## 25, Zephyr Cove, NV 89448
Listed by Chase International - ZC2 Beds 2 Baths 1,144 SqFt
Active
$950,000
233 Clubhouse, Zephyr Cove, NV 89448
Listed by Tahoe Dream Properties, LLC3 Beds 4 Baths 1,676 SqFt
CONTACT
