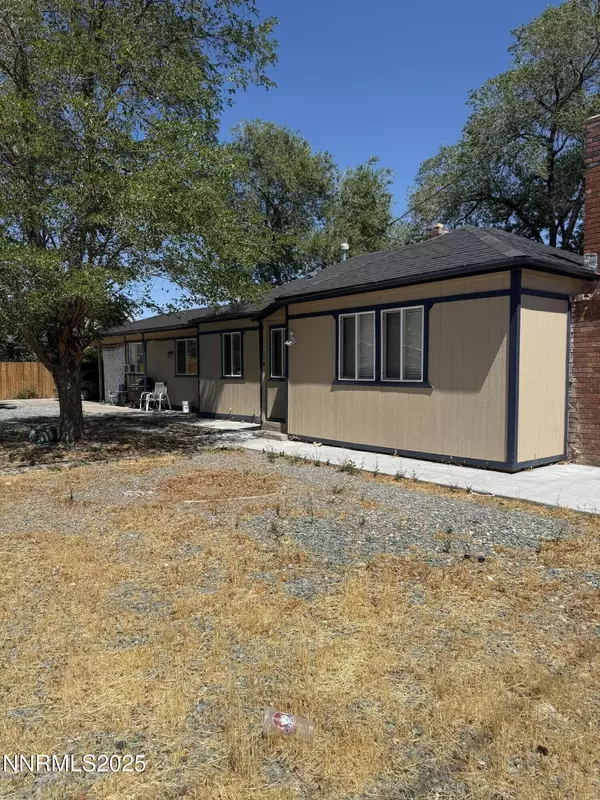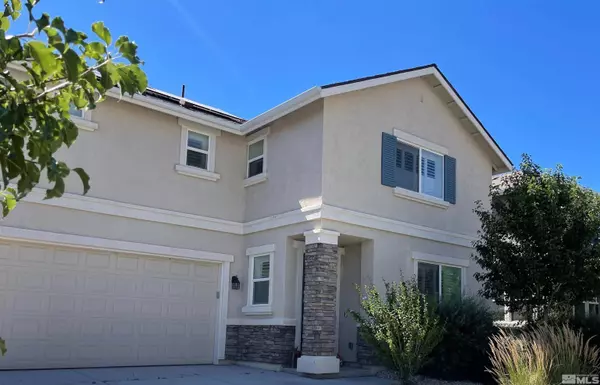
GALLERY
PROPERTY DETAIL
Key Details
Sold Price $477,0001.6%
Property Type Single Family Home
Sub Type Single Family Residence
Listing Status Sold
Purchase Type For Sale
Square Footage 1, 756 sqft
Price per Sqft $271
MLS Listing ID 230008547
Sold Date 09/25/23
Bedrooms 3
Full Baths 2
Half Baths 1
HOA Fees $35/qua
Year Built 2018
Annual Tax Amount $3,930
Lot Size 3,920 Sqft
Acres 0.09
Lot Dimensions 0.09
Property Sub-Type Single Family Residence
Location
State NV
County Washoe
Zoning SF11
Direction Ferrari McLeod Blvd/Pimlico St
Rooms
Other Rooms None
Master Bedroom Double Sinks, Shower Stall, Walk-In Closet(s) 2
Dining Room Living Room Combination
Kitchen Breakfast Bar
Building
Lot Description Landscaped, Sloped Down
Story 2
Foundation Slab
Water Public
Structure Type Stucco
Interior
Interior Features Breakfast Bar, Ceiling Fan(s), Walk-In Closet(s)
Heating Forced Air, Natural Gas, Solar
Cooling Central Air, Refrigerated
Flooring Tile
Fireplace No
Laundry Cabinets, Laundry Area, Laundry Room
Exterior
Exterior Feature None
Parking Features Attached, Garage Door Opener
Garage Spaces 2.0
Utilities Available Electricity Available, Internet Available, Natural Gas Available, Phone Available, Sewer Available, Water Available
Amenities Available Maintenance Grounds
View Y/N Yes
View Mountain(s)
Roof Type Composition,Pitched,Shingle
Porch Patio
Total Parking Spaces 2
Garage Yes
Schools
Elementary Schools Peavine
Middle Schools Clayton
High Schools Hug
Others
Tax ID 00389309
Acceptable Financing 1031 Exchange, Cash, Conventional, FHA, VA Loan
Listing Terms 1031 Exchange, Cash, Conventional, FHA, VA Loan
SIMILAR HOMES FOR SALE
Check for similar Single Family Homes at price around $477,000 in Reno,NV

Active
$379,900
1885 Castle, Reno, NV 89512
Listed by Coldwell Banker Select Reno4 Beds 2 Baths 1,610 SqFt
Active
$374,000
1955 Wilder ST, Reno, NV 89512
Listed by Coldwell Banker Select Incline3 Beds 1 Bath 960 SqFt
Active
$439,000
920 Montello ST, Reno, NV 89512
Listed by RE/MAX Gold3 Beds 2 Baths 1,889 SqFt
CONTACT


